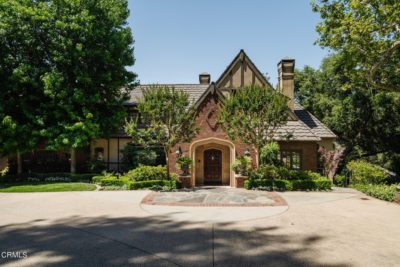As a local realtor and La Canada specialist, I stay current on the latest luxury home sales in the area. Last month, the most expensive home sold in La Canada was 501 Highland Drive. Initially listed at $8,950,000 in September 2023 and then canceled the listing. Sellers then relisted in October 2024 for $6,290,000 and once again reduced the price to $5,999,000 and eventually sold for $6,020,000.
Keeping track of high-end real estate trends helps me provide expert insights for buyers and sellers in this exclusive market. Stay tuned for more updates on La Cañada’s luxury real estate scene!

Marketing for 501 Highland Drive La Canada:
Welcome to The Oaks, a stunning estate on nearly three acres with enchanting gardens. This gated property, spanning two parcels, offers timeless beauty and tranquility. Nestled in a prime La Canada Flintridge location, the grounds feature lighted pathways, lush landscaping, and three streams weaving through natural and built environments.
Bill Abel remodeled the Tudor-style home in 2003, blending custom craftsmanship with intricate details. Upon entering, the grand foyer immediately captivates with its coffered, vaulted ceilings, sweeping staircase, custom parquet floors, and striking chandelier. Furthermore, the elegant living room enhances the home’s charm with a marble fireplace, carved wood entry, parquet floors, and Juliet balconies. Similarly, the formal dining room exudes sophistication, featuring herringbone hardwood floors, a coffered ceiling, leaded glass windows, and an exquisite chandelier.
Bill Abel remodeled the Tudor-style home in 2003, blending craftsmanship with intricate details. Upon entering, the grand foyer immediately impresses. It features coffered, vaulted ceilings, a sweeping staircase, custom parquet floors, and a striking chandelier. Likewise, the elegant living room adds to the home’s charm. It boasts a marble fireplace, carved wood entry, parquet floors, and Juliet balconies. Similarly, the formal dining room stands out. It showcases herringbone hardwood floors, a coffered ceiling, leaded glass windows, and an exquisite chandelier.
Next, the gourmet kitchen offers both style and function. It includes top-tier appliances, a large island with counter seating, and a barbecue patio. Meanwhile, the adjacent family and breakfast rooms feel warm yet refined. Large windows frame breathtaking views of the Foothill Mountains. In addition, the main level provides extra conveniences. It features a sunroom, office, two powder baths, a Butler’s pantry, and a laundry room.
The lower level includes a den/recreation room, a fifth bedroom or gym, a sauna, a half bath, a ¾ bath with pool access, a craft room, and storage. Outdoor patios feature a built-in barbecue, a koi pond, and multiple dining areas. Steps lead to a sparkling pool and spa. A winding path reveals a redwood Tea House with a tiled roof and an Art Studio below.
A spacious driveway and motor court lead to a three-car garage with attic storage. Located in the award-winning La Canada school district.




