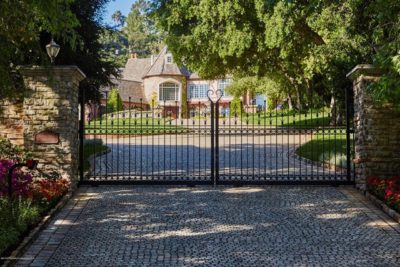Last month, the most expensive home sold was 4033 Chevy Chase Drive, La Canada. This seven-bedroom estate has been on and off the market since 2014. The property first appeared on the market in 2014 with an initial listing price of $13,300,000, remaining available for 345 days. It was later listed at $9,950,000 for 154 days. Although the listing expired in March, it was re-listed in August of this year at $8,195,000 and ultimately sold for the asking price. The sellers acquired the home in 2000 for $3,300,000.
The sellers purchased this home in 2000 for $3,300,000. At that time, MLS remarks for 4033 Chevy Chase Drive read: One Of Kind Exquisite Estate On A 3.8 Acre Lot, Prime Flintridge Location, Construction Not Completed, Seller Stated That They Spended Over 4 million Dollars, Needs Interior Finish Work, This Home’s The Talk Of The Town, A Home To Match Your Successful Clints. Lot May Be Split To Parcels Buyer To Ck W/City.
I can’t claim credit for typos or grammar.
,




