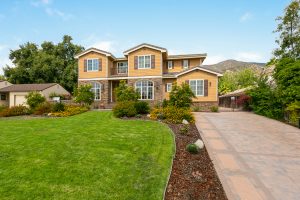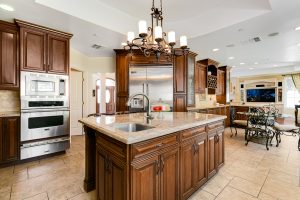No detail was overlooked in the design of this custom built La Canada pool home with guest house. Outside, the entrance to the attached garage is not visible from the street, enhancing curb appeal. Inside, the home is characterized by top of the line materials and distinctive craftsmanship.

The bright, contemporary open floor plan melds spacious formal rooms with causal family living. Classic archways and lofty ceilings add to the opulence of the free-flowing floor plan. This five-bedroom, five bath home includes three en-suites, two with balconies and views, and one-bedroom suite downstairs. The center island kitchen boasts Viking appliances, wine fridge, warming drawer, eating area and oversized pantry.

La Canada Pool home with guest house
The one-bedroom, one bath guest house is complete with living room and kitchen.
Desirably located, with transportation, restaurants, shopping and excellent La Canada schools conveniently nearby. This custom home has it all!
Additional features include: Electronic gate opener, built in speakers (downstairs, master suite and back yard), Protech alarm, automatic sprinklers with drip system, under counter lighting in kitchen, custom finishes, such as Brazilian cherry wood and whole home water purifying system.
Specifics: 1125 Lavender Lane, La Canada 5 bedrooms | 5 bathrooms | main residence 3766 square feet | 16,582 lot size | built: 2013
Guest house: 1 bedroom | one bathroom | 603 square feet
This La Canada pool home should be ready to hit the MLS next week. Stay tuned for open house details.




