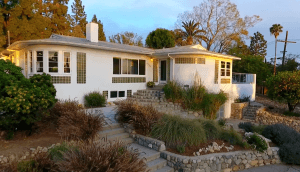
We just listed 4934 Lowell Ave., La Crescenta! This four bedroom, three bath home is mirrored in the art deco streamline moderne style made famous by William Kesling. There are two master suites. Each opens to a Trex deck with views, removable shade and the perfect spot for a morning workout or to enjoy 4th of July fireworks. The larger master suite includes a gas fireplace, walk in closet and opens to the pool and spa.
A two-sided fireplace warms the sun-filled living room, which features soffit lighting, a trey ceiling, and built-in surround sound speakers. The home has been updated with a focus on entertaining, and the granite kitchen includes stainless appliances, an ice maker, and a breakfast nook.
Additional amenities of the main house include a reverse osmosis water filtering system in the kitchen, copper plumbing, updated electrical, two Nest thermostats, and hardwood floors.
Entertain in style in your back yard with Pebble Fina pool and spa. Gather round the glass rock fire pit and enjoy your favorite beverage. The outdoor space features a built-in barbecue with rotisserie, sink, and plenty of storage. The orchard has three lemon trees, one tangerine and multiple pomegranate hedges. Additionally, there is room for a 35-foot RV with hookups and clean-out.
The guest house includes a kitchenette, stackable laundry, updated bath, separate bedroom, Nest thermostat and reverse osmosis water filtration system. The basement with a private entrance features a sixth bedroom, a fifth bathroom, windows that open, and additional storage.
The total interior square footage is 3586, which includes the main residence taped at 2542 square feet, the guest house at 695, and the basement at 349—sited on nearly 1/2 acre.
Watch our lifestyle video here





This home sounds amazing